8339 W Calhoun Drive
Littleton, CO 80123 — Jefferson county
Price
$505,000
Sqft
2448.00 SqFt
Baths
3
Beds
3
Description
On The Market for the First Time in 38 Years! Very Well Maintained Wood-Mar Square Multi-Level Gem. Pride of Ownership Shows Everywhere. Enter The Sunny Main Level to an Inviting Family Room/Dining Combo Wrapping the Well-Appointed Kitchen w/ Lots of Counter Space and Additional Eating Area. The Kitchen Flows Down Into an Over-Sized Living Room w/ Hearth and Wood Burning Fireplace. Lower Level also Features a Large Remodeled Powder Room/Guest Bath, Large Storage Closet, and Access to 'Unfinished' Basement and Large 2-Car Garage. Basement Has a Workshop w/ Work Bench, Laundry Room, Utilities, and a Flex Room, Could Be an Office or Non-Conforming Bedroom. Upstairs You Will Find 2 Generous Bedrooms w/ Updated Lighting and Both Bathed in Morning Sun, Also a Tastefully Updated Full Bath. Plus Large Master En Suite w/ Walk-In Closet and Beautiful Remodeled Private Bath. The Lot and Yard Are Where This Property Truly Shines! An Outdoor Entertainer's Dream, Huge 1/4+ Acre Corner Lot With Mature Landscaping and Over 30 Years of Meticulous Perennial Gardening. Great Curb Appeal in the Front, Gates on Both Sides of the House. A Large Camper/Boat Pad In the Back Yard w/ Gate, Stamped Concrete Walkway Around South Side Connecting to New Sun Deck Surrounded By a Carefully Curated Perennial Garden. Next Spring you Will Be Amazed What Appears in Your Garden! Hot Tub Rough-In/Paver Pad, Large Utility Shed, Wired for AC power All Around the Huge Back Yard. It's Like a Private Park! And I Haven't Mentioned The Huge Covered Patio w/ 4 Skylights and Outdoor Fan, Also on Stamped Concrete, and Wired with Outdoor Sound System...Come And See For Yourself!!
Property Level and Sizes
SqFt Lot
11496.00
Lot Features
Audio/Video Controls, Breakfast Nook, Ceiling Fan(s), Eat-in Kitchen, Smart Thermostat, Utility Sink, Walk-In Closet(s)
Lot Size
0.26
Basement
Partial,Unfinished
Interior Details
Interior Features
Audio/Video Controls, Breakfast Nook, Ceiling Fan(s), Eat-in Kitchen, Smart Thermostat, Utility Sink, Walk-In Closet(s)
Appliances
Dishwasher, Disposal, Dryer, Microwave, Range, Refrigerator, Washer
Electric
Attic Fan, Central Air
Flooring
Carpet, Laminate
Cooling
Attic Fan, Central Air
Heating
Forced Air
Fireplaces Features
Family Room
Exterior Details
Water
Public
Sewer
Public Sewer
Land Details
PPA
1980769.23
Garage & Parking
Parking Spaces
1
Exterior Construction
Roof
Composition
Construction Materials
Brick, Frame
Builder Source
Public Records
Financial Details
PSF Total
$210.38
PSF Finished
$286.27
PSF Above Grade
$286.27
Previous Year Tax
2105.00
Year Tax
2019
Primary HOA Fees
0.00
Location
Schools
Elementary School
Leawood
Middle School
Ken Caryl
High School
Columbine
Walk Score®
Contact me about this property
James T. Wanzeck
RE/MAX Professionals
6020 Greenwood Plaza Boulevard
Greenwood Village, CO 80111, USA
6020 Greenwood Plaza Boulevard
Greenwood Village, CO 80111, USA
- (303) 887-1600 (Mobile)
- Invitation Code: masters
- jim@jimwanzeck.com
- https://JimWanzeck.com
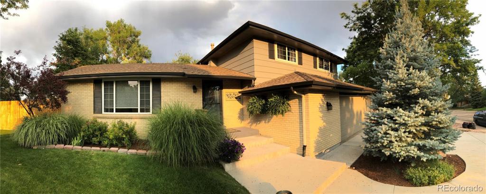
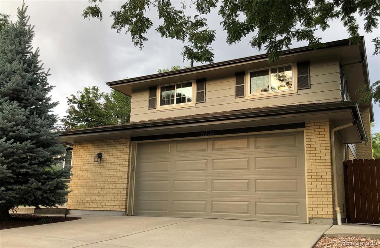
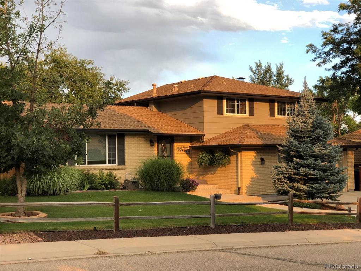
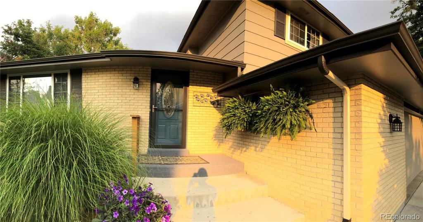
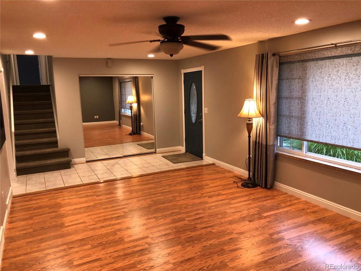
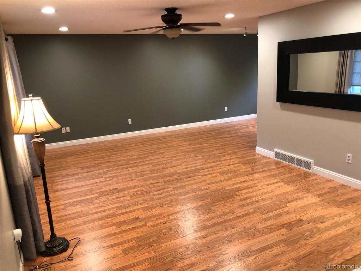
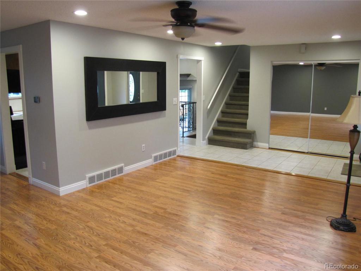
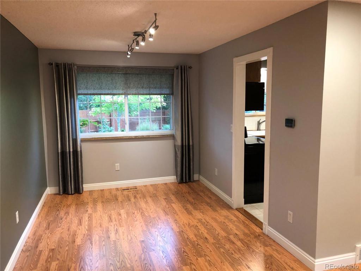
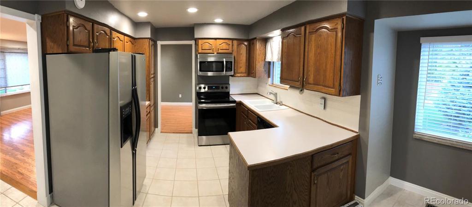
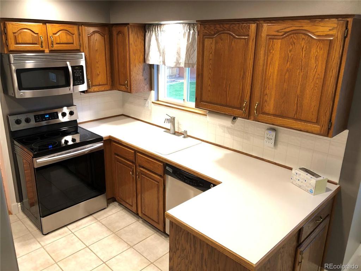
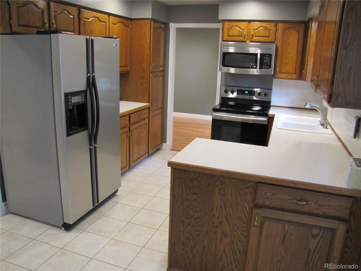
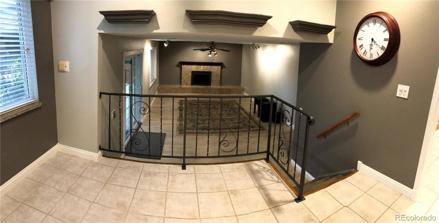
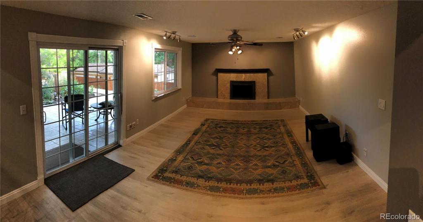
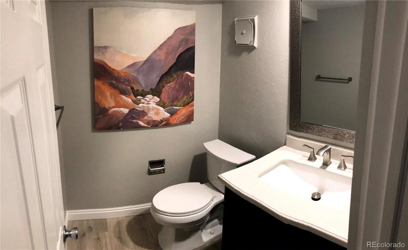
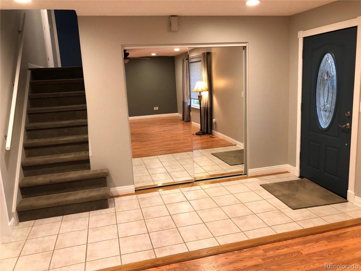
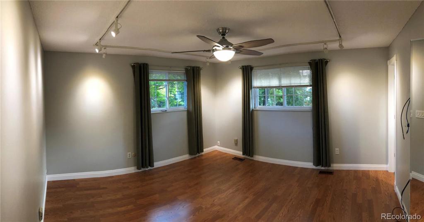
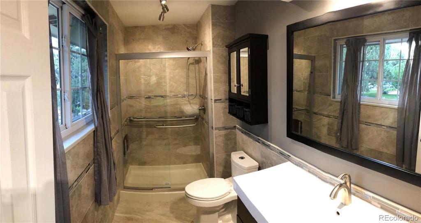
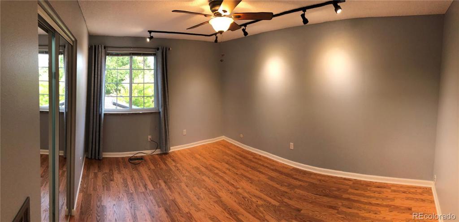
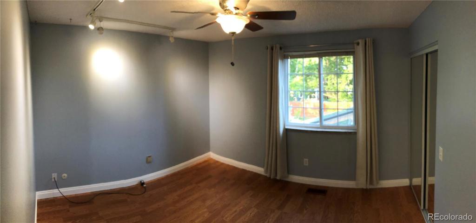
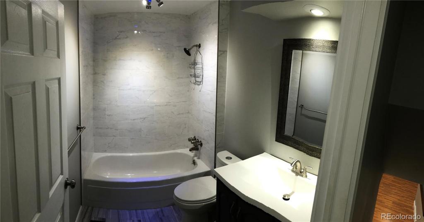
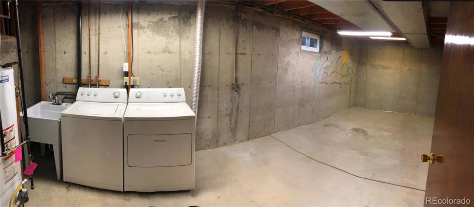
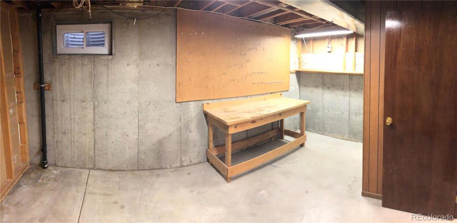
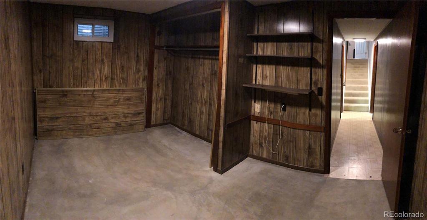
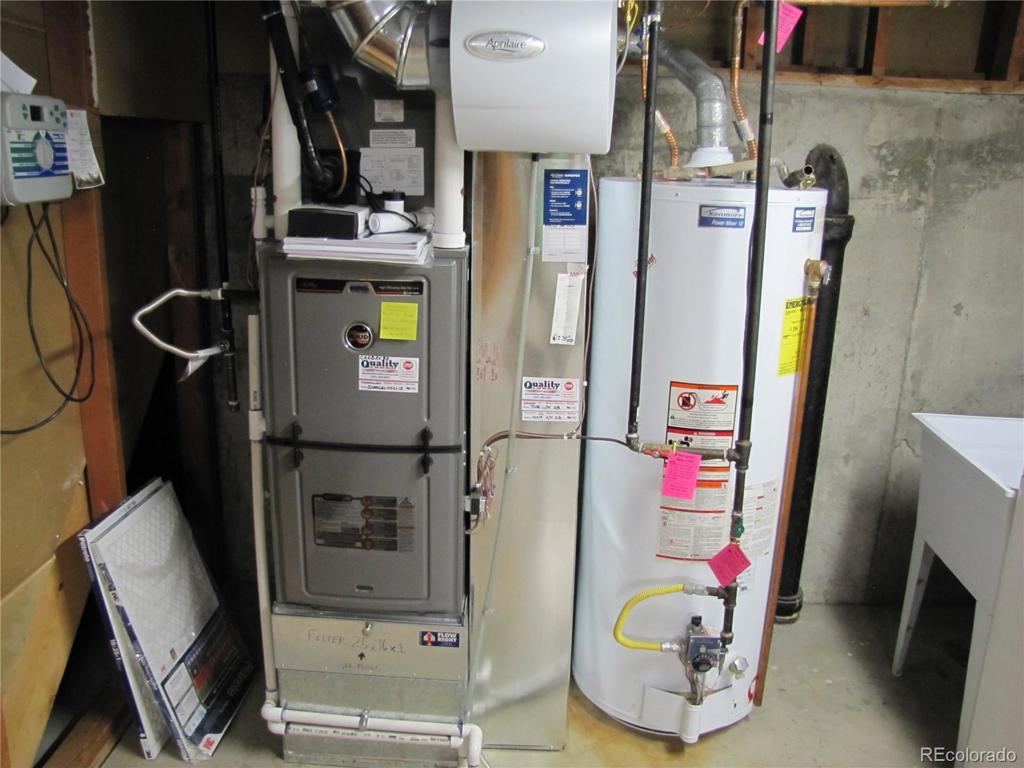
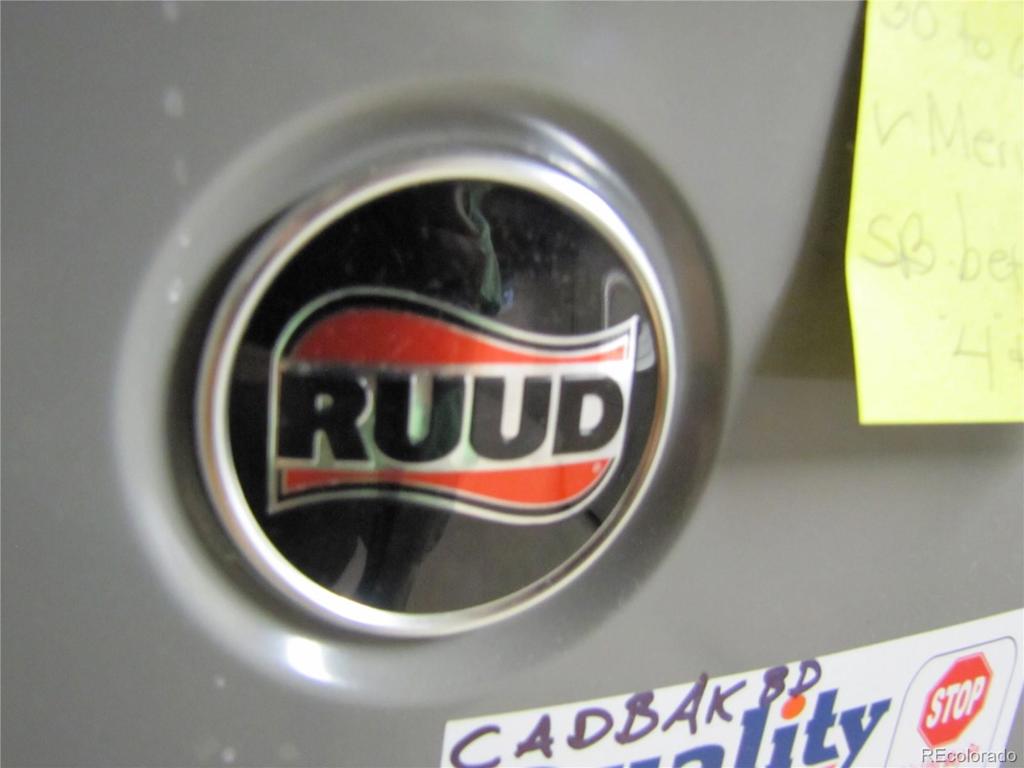
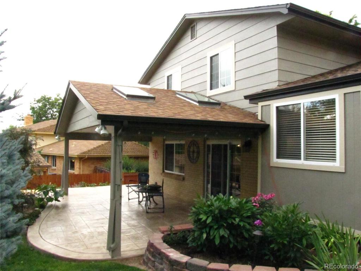
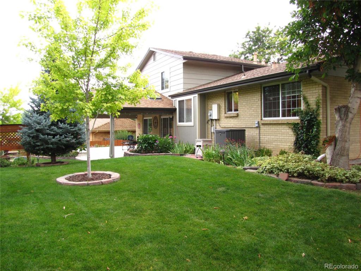
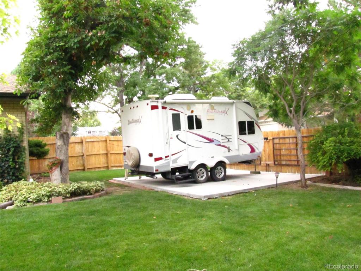
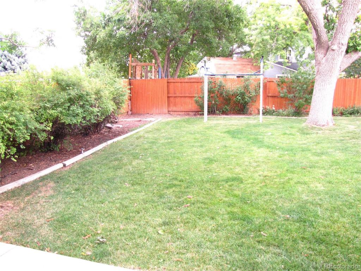
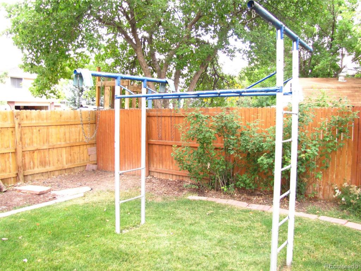
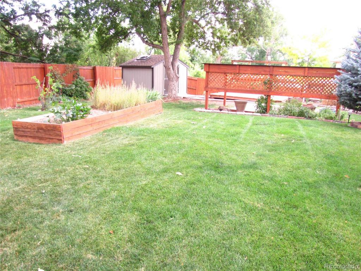
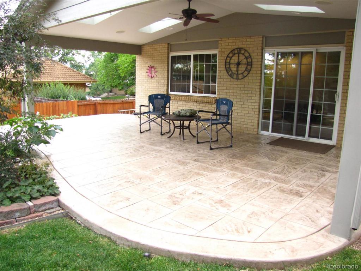
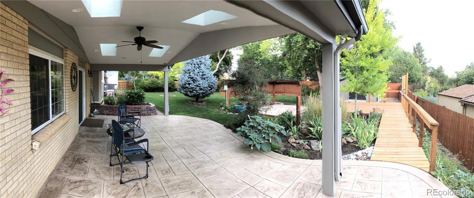
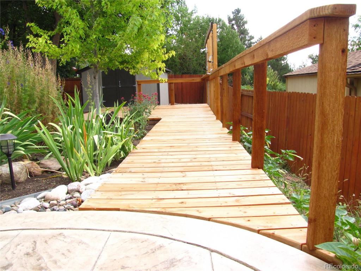
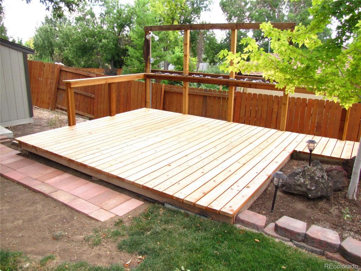
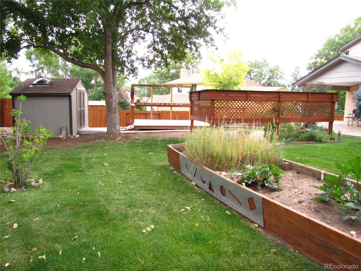
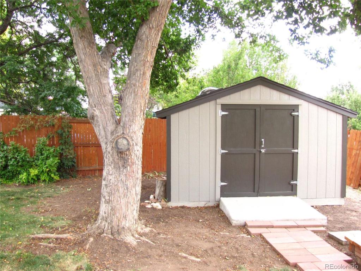


 Menu
Menu


