14140 Fairway Lane
Broomfield, CO 80023 — Broomfield county
Price
$1,220,000
Sqft
6264.00 SqFt
Baths
7
Beds
6
Description
Location, Style, Attention to detail and Masterful Construction find Harmony within the highly desirable gated Island Community of the Broadlands. Prestigious Property boasts a front porch entrance and a side entry spacious 3 car garage. Coveted Privacy on a Premium Lot backs to Broadlands Golf course manicured "Practice green and lesson area". No golf traffic with privacy. Enjoy your sunrise views sipping your morning coffee. Remodeled and Refreshed Executive Custom Home. See all the remodel and Custom features in Supplements. Contemporary Finishes with State-of- the Art Culinary Designer Chef’s Kitchen. Kitchen Craftsman Custom Cabinetry designed to the ceiling, warming drawer, pull out pot faucet and Knotty Alder Doors throughout. Gated Community of Custom Homes. Deep outdoor extended driveway parking. Beautiful professional landscape, sprinkler system, front porch, backyard pergola and 2nd floor outdoor balcony. See all the remodel and Custom features in Supplements.
Property Level and Sizes
SqFt Lot
10652.00
Lot Features
Built-in Features, Ceiling Fan(s), Entrance Foyer, Five Piece Bath, Granite Counters, Kitchen Island, Master Suite, Open Floorplan, Spa/Hot Tub, Utility Sink, Vaulted Ceiling(s), Walk-In Closet(s), Wet Bar
Lot Size
0.24
Foundation Details
Concrete Perimeter
Basement
Daylight,Finished,Full,Sump Pump,Unfinished
Interior Details
Interior Features
Built-in Features, Ceiling Fan(s), Entrance Foyer, Five Piece Bath, Granite Counters, Kitchen Island, Master Suite, Open Floorplan, Spa/Hot Tub, Utility Sink, Vaulted Ceiling(s), Walk-In Closet(s), Wet Bar
Appliances
Bar Fridge, Dishwasher, Disposal, Microwave, Oven, Range, Range Hood, Refrigerator, Self Cleaning Oven, Sump Pump, Warming Drawer, Washer, Wine Cooler
Laundry Features
Laundry Closet
Electric
Central Air, Other
Flooring
Carpet, Laminate, Tile, Wood
Cooling
Central Air, Other
Heating
Forced Air
Fireplaces Features
Basement, Dining Room, Family Room, Gas
Utilities
Cable Available, Electricity Connected, Internet Access (Wired), Natural Gas Connected, Phone Available
Exterior Details
Features
Balcony, Fire Pit, Lighting, Private Yard, Spa/Hot Tub
Patio Porch Features
Front Porch,Patio
Lot View
Golf Course,Mountain(s)
Water
Public
Sewer
Public Sewer
Land Details
PPA
5083333.33
Road Frontage Type
Public Road
Road Responsibility
Public Maintained Road
Road Surface Type
Paved
Garage & Parking
Parking Spaces
1
Parking Features
Concrete
Exterior Construction
Roof
Composition
Construction Materials
Stone, Stucco
Architectural Style
Contemporary
Exterior Features
Balcony, Fire Pit, Lighting, Private Yard, Spa/Hot Tub
Window Features
Window Coverings, Window Treatments
Security Features
Carbon Monoxide Detector(s),Smoke Detector(s)
Builder Name 2
Bob Spencer
Builder Source
Public Records
Financial Details
PSF Total
$194.76
PSF Finished
$263.04
PSF Above Grade
$370.60
Previous Year Tax
8359.00
Year Tax
2019
Primary HOA Management Type
Professionally Managed
Primary HOA Name
Vista Management
Primary HOA Phone
303-429-2611
Primary HOA Website
https://www.vistamgmt.com
Primary HOA Amenities
Clubhouse,Gated,Golf Course,Park,Playground,Pool,Trail(s)
Primary HOA Fees Included
Recycling, Road Maintenance, Snow Removal, Trash
Primary HOA Fees
450.00
Primary HOA Fees Frequency
Annually
Primary HOA Fees Total Annual
720.00
Primary HOA Status Letter Fees
$150.00
Location
Schools
Elementary School
Coyote Ridge
Middle School
Westlake
High School
Legacy
Walk Score®
Contact me about this property
James T. Wanzeck
RE/MAX Professionals
6020 Greenwood Plaza Boulevard
Greenwood Village, CO 80111, USA
6020 Greenwood Plaza Boulevard
Greenwood Village, CO 80111, USA
- (303) 887-1600 (Mobile)
- Invitation Code: masters
- jim@jimwanzeck.com
- https://JimWanzeck.com
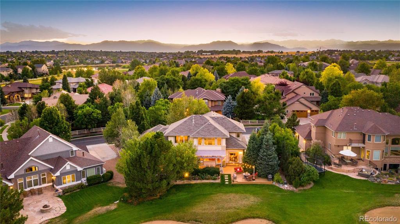
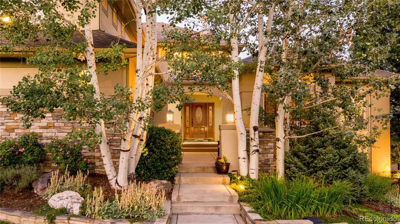
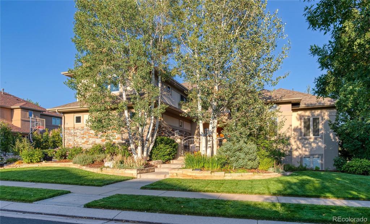
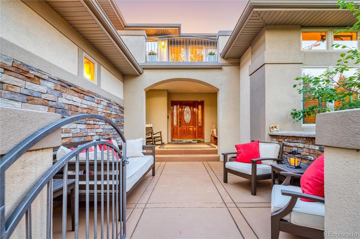
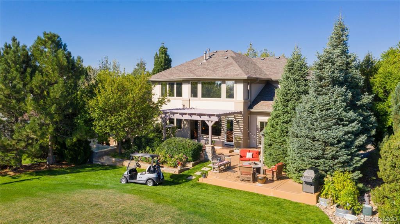
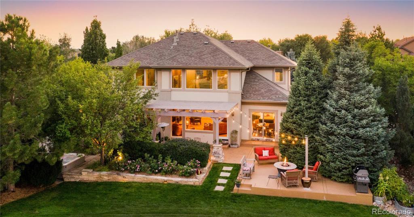
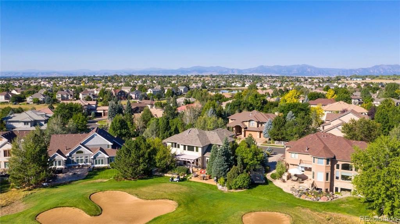
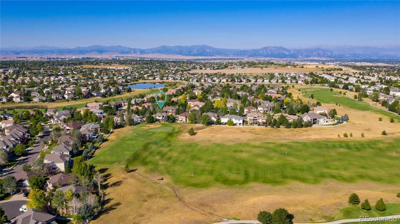
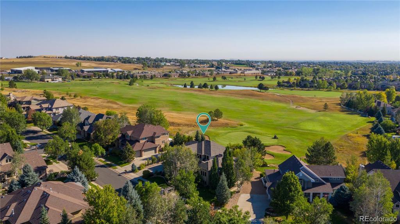
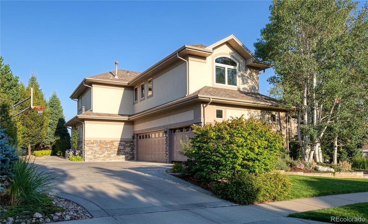
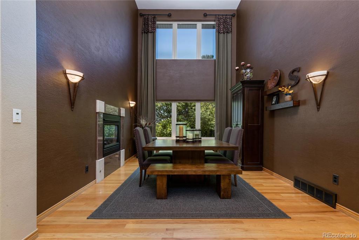
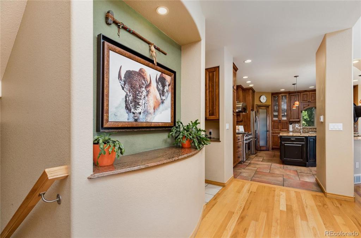
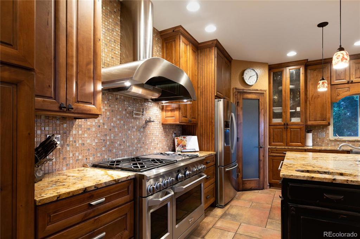
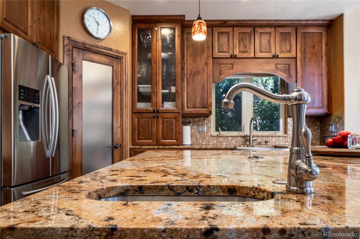
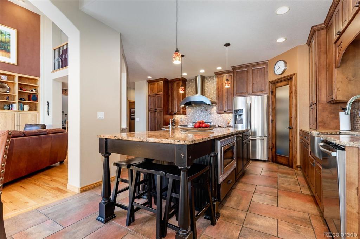
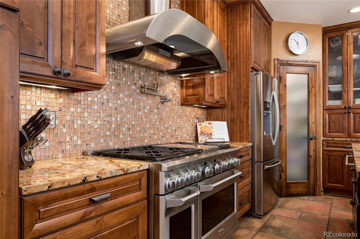
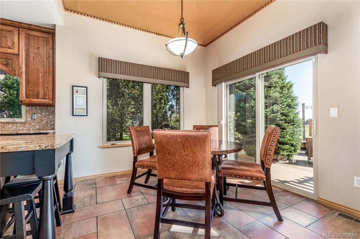
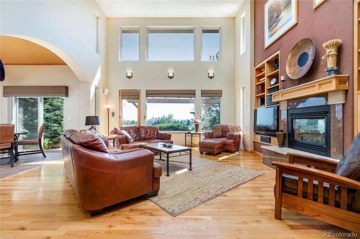
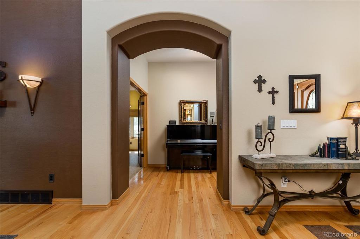
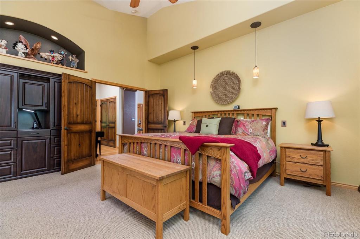
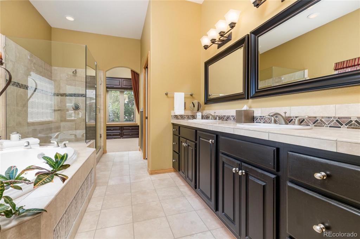
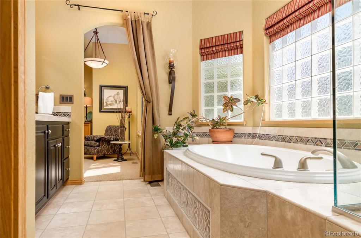
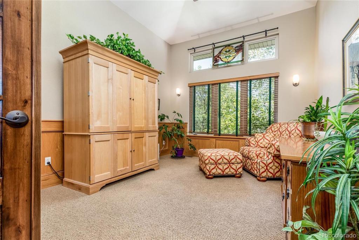
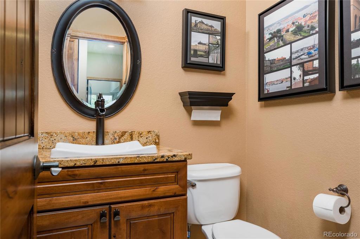
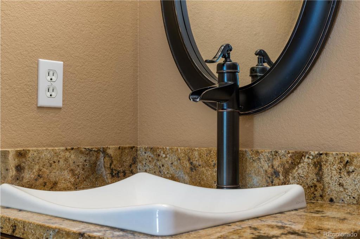
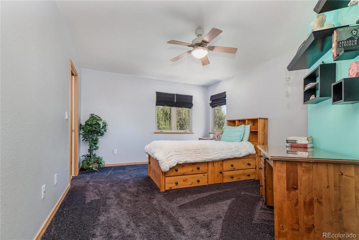
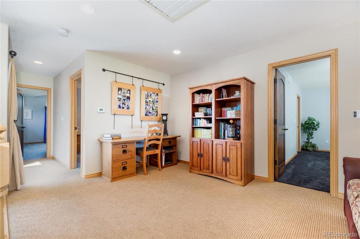
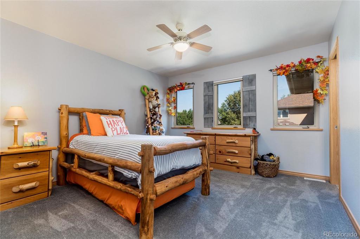
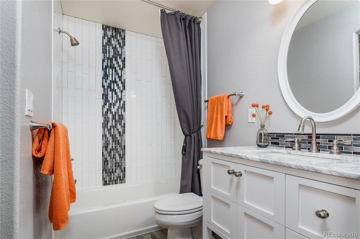
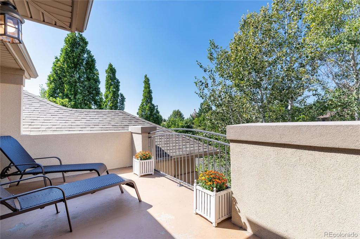
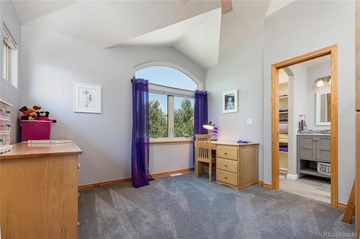
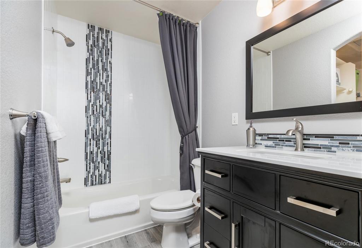
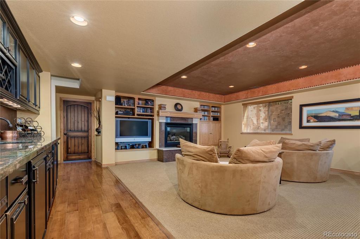
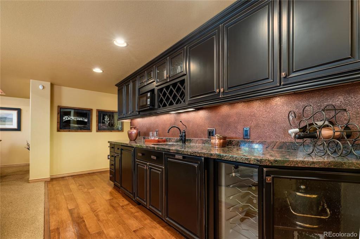
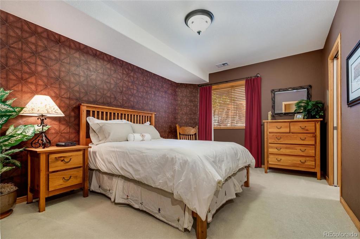
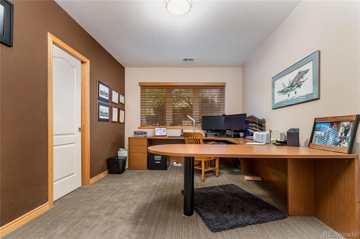
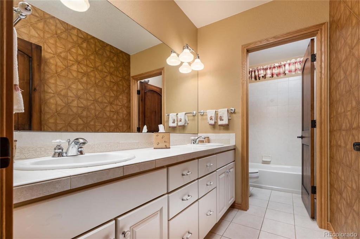
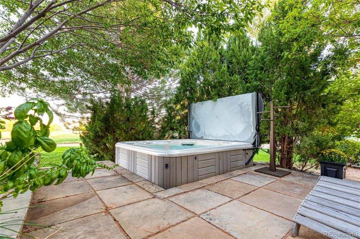
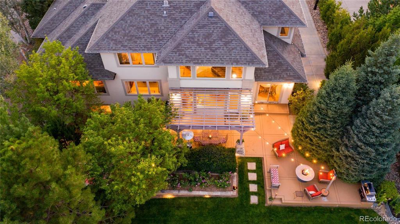
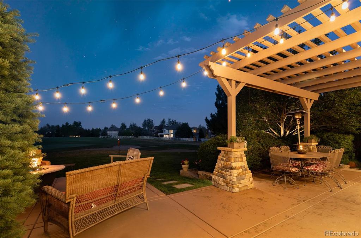


 Menu
Menu


