3574 W 66th Avenue
Denver, CO 80221 — Adams county
Price
$699,000
Sqft
2400.00 SqFt
Baths
4
Beds
3
Description
Selling Now! New Construction Townhome. Become part of this new community across Hidden Lake, just North of Denver. Minutes away from Olde Town Arvada and Downtown Denver, between major interstates like I-25, I-70, I-76 and US-36, promising ease of access to shopping, dining, recreation, parks and playgrounds. Easy commute to DTC, Boulder and DIA. Fast to the mountains for all your adventures. Near Westminster Station, major hub for public transport. Close to Regis for those looking for rental income. A perfect balance between urban accessibility and private, comfortable living. This 2400 sqft haven, spread over 3 levels, offers a luxurious, low-maintenance lifestyle without compromising on space or style. Featuring 3 oversized bedrooms with large walk-in closets, 4 stylish bathrooms, and a versatile loft area—ideal for an office and rec room. The top floor has been designed as studio/guest-suite. Ideal for roommates to offset the cost of living. The open-plan kitchen boasts quartz countertops and stainless appliances, perfect for the modern chef. Large windows and balconies on each level bring in light and offer uninterrupted mountain views. A small private backyard has just enough space for grilling or lounging, without compromising the lock-and-leave lifestyle. But it is the design of the home that is truly unique. This solar powered smart home keeps your carbon footprint low. An advanced heat pump heating and cooling system with smart air filtration system keeps you comfortable Winter and Summer. An oversized solar system keeps your utility bill low. This future proof smart home has it all, minus the upkeep. Take advantage of our quick move-in sales event to get into this amazing home at a low launch price. On top of that, our preferred lender is offering a $7500 Grant PLUS 1% credit at closing for qualified buyers. Home buyer warranty included. Schedule your private showing now and see how nice and spacious this home really is. Lock in your price and your rate.
Property Level and Sizes
SqFt Lot
37897.20
Lot Features
Eat-in Kitchen, Entrance Foyer, High Ceilings, Open Floorplan, Primary Suite, Quartz Counters, Walk-In Closet(s), Wired for Data
Lot Size
0.87
Basement
Crawl Space
Common Walls
No One Above, No One Below, 2+ Common Walls
Interior Details
Interior Features
Eat-in Kitchen, Entrance Foyer, High Ceilings, Open Floorplan, Primary Suite, Quartz Counters, Walk-In Closet(s), Wired for Data
Appliances
Dishwasher, Electric Water Heater, Microwave, Range, Refrigerator
Laundry Features
In Unit
Electric
Air Conditioning-Room, Central Air
Flooring
Carpet, Vinyl
Cooling
Air Conditioning-Room, Central Air
Heating
Electric, Forced Air, Heat Pump, Radiant, Solar
Fireplaces Features
Electric, Living Room
Utilities
Electricity Connected, Natural Gas Not Available
Exterior Details
Features
Balcony, Private Yard
Lot View
Lake, Mountain(s)
Water
Public
Sewer
Public Sewer
Land Details
Road Frontage Type
Public
Road Responsibility
Public Maintained Road
Road Surface Type
Paved
Garage & Parking
Parking Features
Electric Vehicle Charging Station(s), Finished, Floor Coating
Exterior Construction
Roof
Membrane
Construction Materials
Frame
Exterior Features
Balcony, Private Yard
Security Features
Air Quality Monitor, Carbon Monoxide Detector(s), Smoke Detector(s), Video Doorbell
Builder Name 1
Custom
Builder Source
Builder
Financial Details
Previous Year Tax
6207.00
Year Tax
2023
Primary HOA Name
Berkeley Horizon Homes
Primary HOA Phone
720.730.7350
Primary HOA Amenities
Garden Area, Parking
Primary HOA Fees Included
Reserves, Insurance, Maintenance Grounds, Maintenance Structure, Recycling, Snow Removal, Trash
Primary HOA Fees
400.00
Primary HOA Fees Frequency
Monthly
Location
Schools
Elementary School
Hodgkins
Middle School
Colorado Sports Leadership Academy
High School
Westminster
Walk Score®
Contact me about this property
James T. Wanzeck
RE/MAX Professionals
6020 Greenwood Plaza Boulevard
Greenwood Village, CO 80111, USA
6020 Greenwood Plaza Boulevard
Greenwood Village, CO 80111, USA
- (303) 887-1600 (Mobile)
- Invitation Code: masters
- jim@jimwanzeck.com
- https://JimWanzeck.com
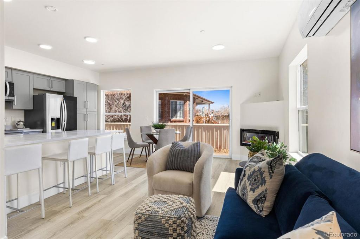
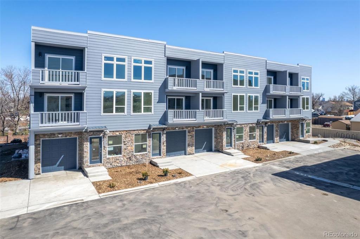
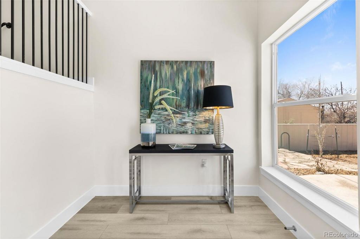
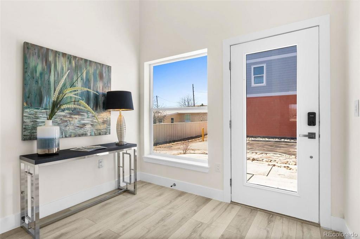
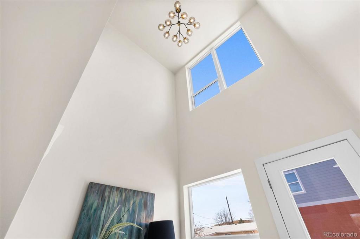
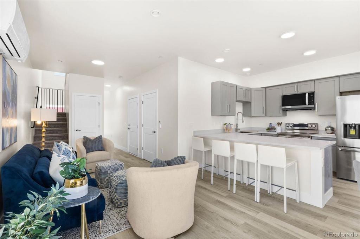
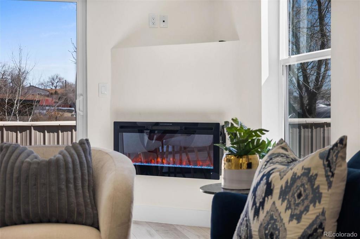
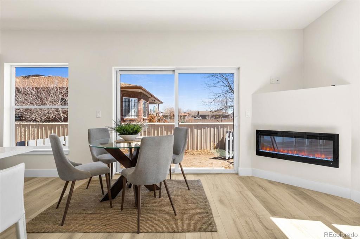
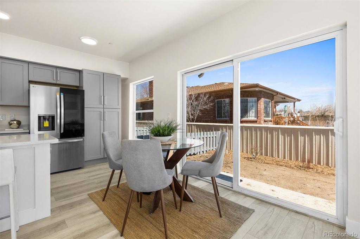
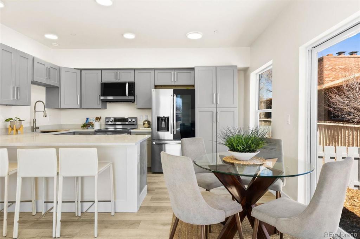
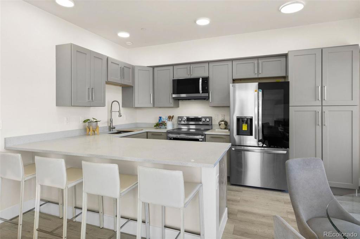
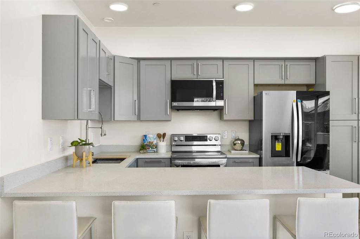
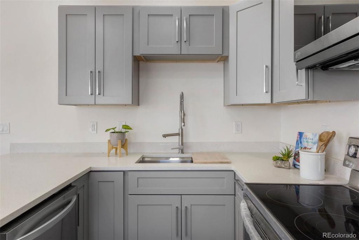
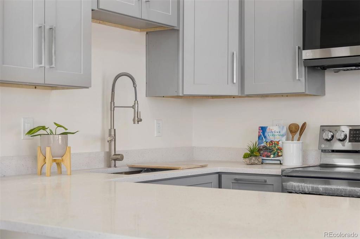
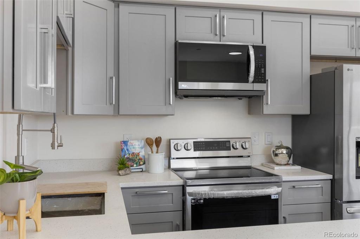
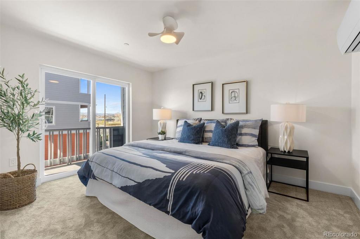
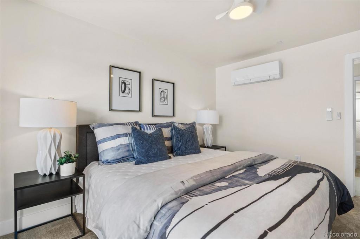
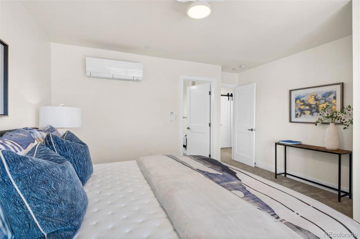
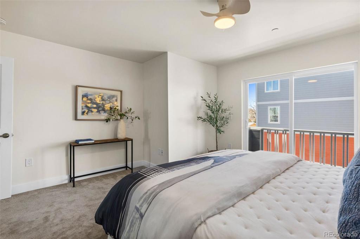
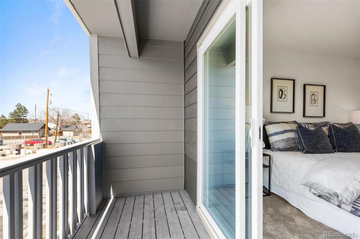
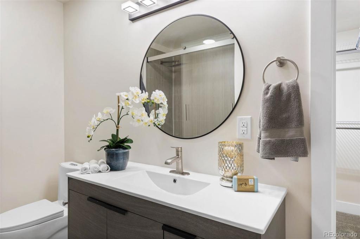
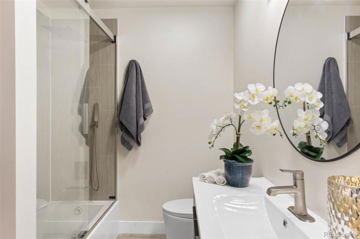
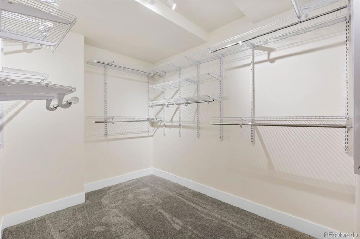
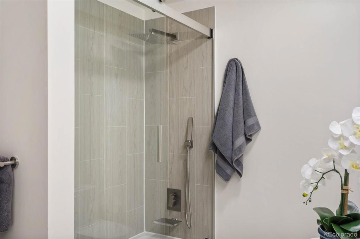
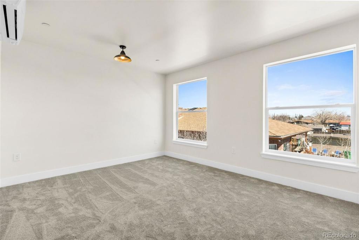
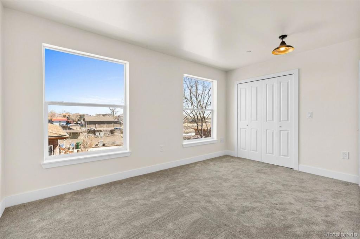
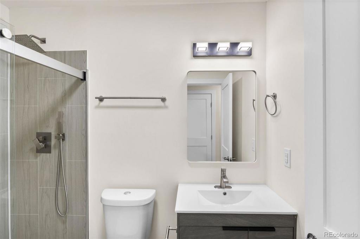
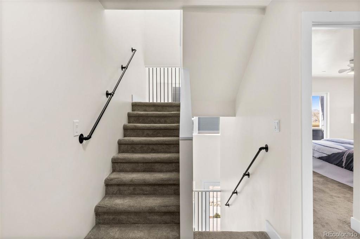
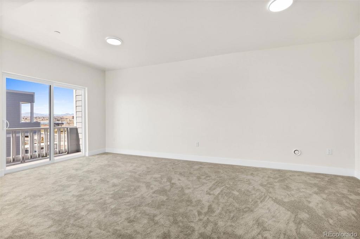
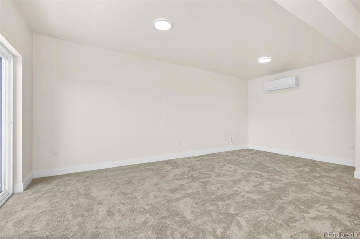
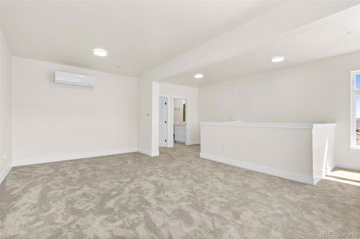
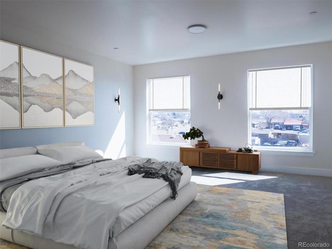
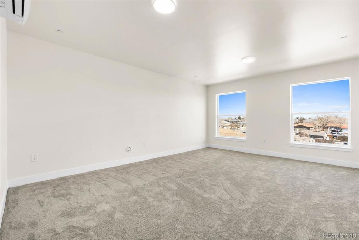
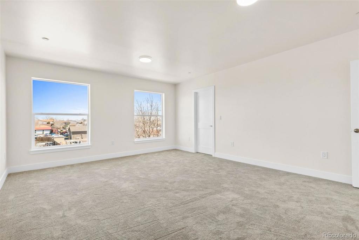
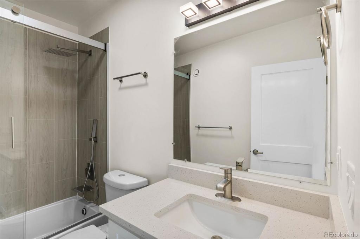
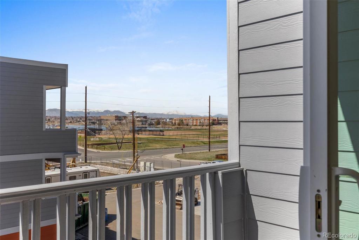
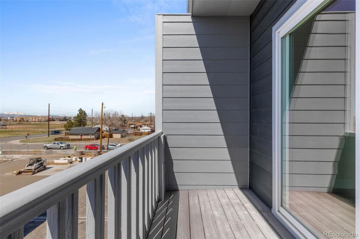
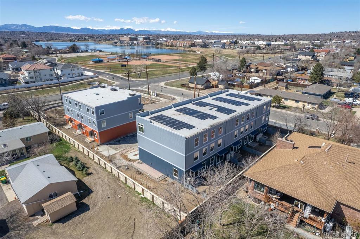
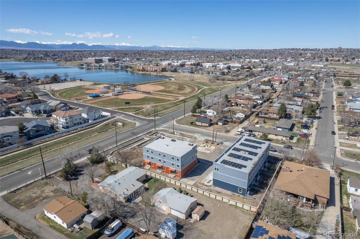
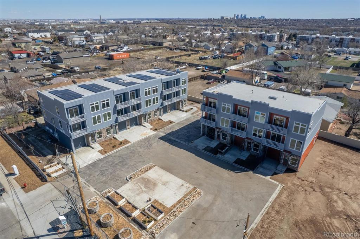


 Menu
Menu
 Schedule a Showing
Schedule a Showing

